Table of Contents
Deck Specialist had the honor of judging this year’s Deck Building 101 Giveaway photo contest in Facebook’s builder groups.
Of the original 50 project entries from more than 25 builders, 12 builders were selected for the final round of judging. The majority of the entries originated from the Deck Building 101 group, along with four from the Custom Deck Builders group. The Deck Building 101 group currently hosts 107,000 members while the Custom Deck Builders group hosts 26,000.
The winning projects described below were chosen based on the project’s skill level, difficulty, creativity and innovation.
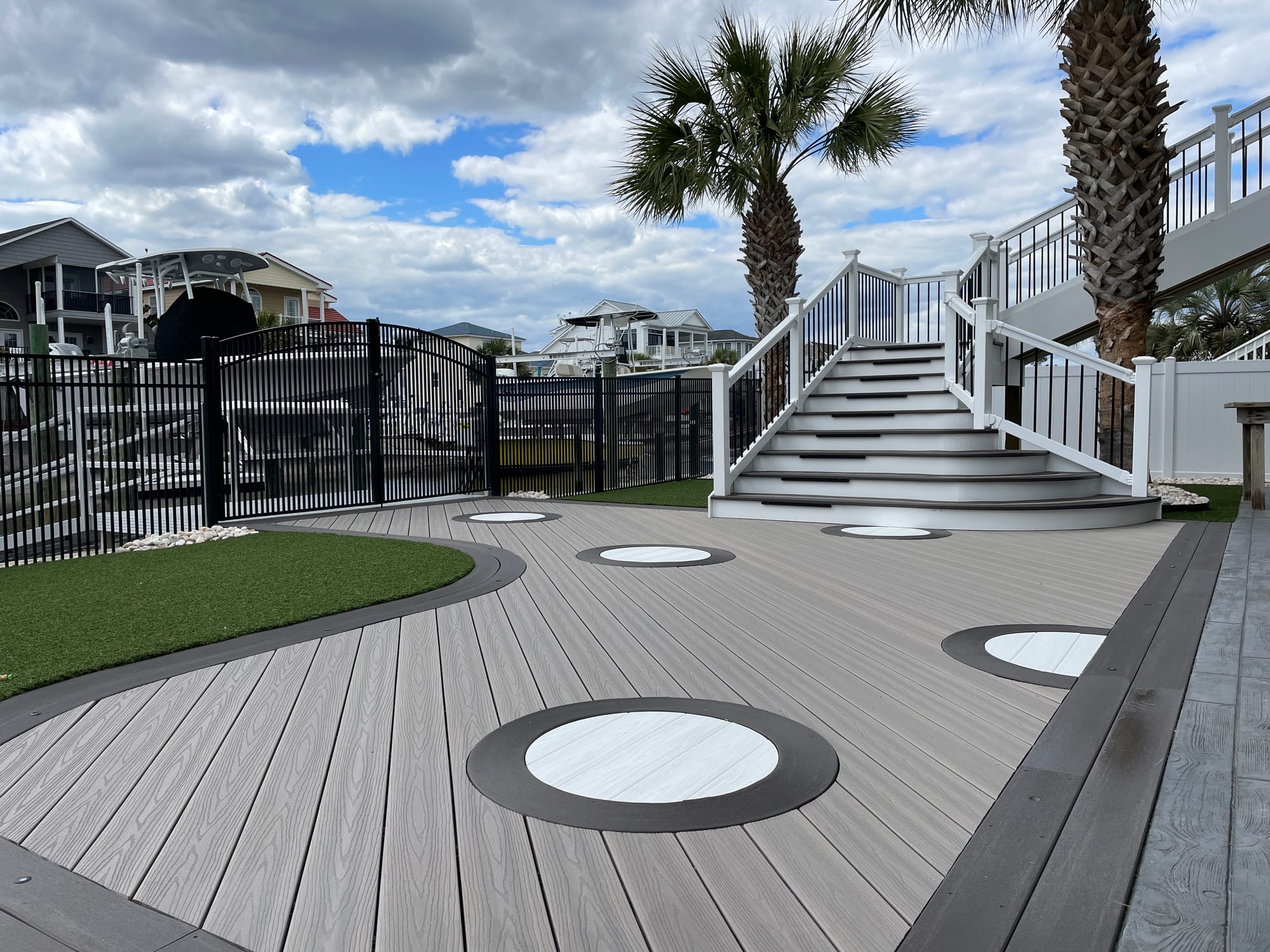
1st Overall: The Deck Nerds (Louis Lattanzio)
This Ocean Isle Beach, N.C., project features a stunning transformation from an old wood deck to a 1,000 sq. ft. Fiberon Cabana composite deck for the main body and Fiberon Weathered Cliff for the picture frame. The deck is complemented by Weardeck white polka dots and RDI Finyl Line rails with black aluminum balusters. In-lite Mini Wedge, Evo Hyde, and Fusion 22 Dark low-voltage lighting enhances the design. The project also includes a white serrated ZipUp UnderDeck Drainage System and two sets of custom stairs. The entire build took four months from demo to completion.
Louis Lattanzio, owner of The Deck Nerds, expressed his satisfaction, saying, “This project turned out better than I could ever have imagined.”
As the 1st Overall winner of the Deck Building 101 Giveaway, The Deck Nerds (Louis Lattanzio) are featured again in the November/December issue of Deck Specialist magazine on page 58 showcasing their OC Lumber privacy wall. The first printed copies of the magazine are available in the bins at Deck Expo or at the Deck Specialist booth (#5905) while supplies last. At-home copies will be arriving in mailboxes shortly.
The Deck Nerds will also receive exclusive Deck Building 101 expert swag, a Demo-Dek demolition tool, a Dexerdry blue claw compression tool and swag, a demo kit by Tru-Scapes deck lighting, a one-year North American Deck and Railing Association (NADRA) membership, one paid entry in the NADRA’s 2024 National+ Deck Competition, decking clamp adapters by Jeremy Wilkins, and a photo and company logo on the cover of the Deck Building 101 Facebook page that receives over 75,000 daily impressions.
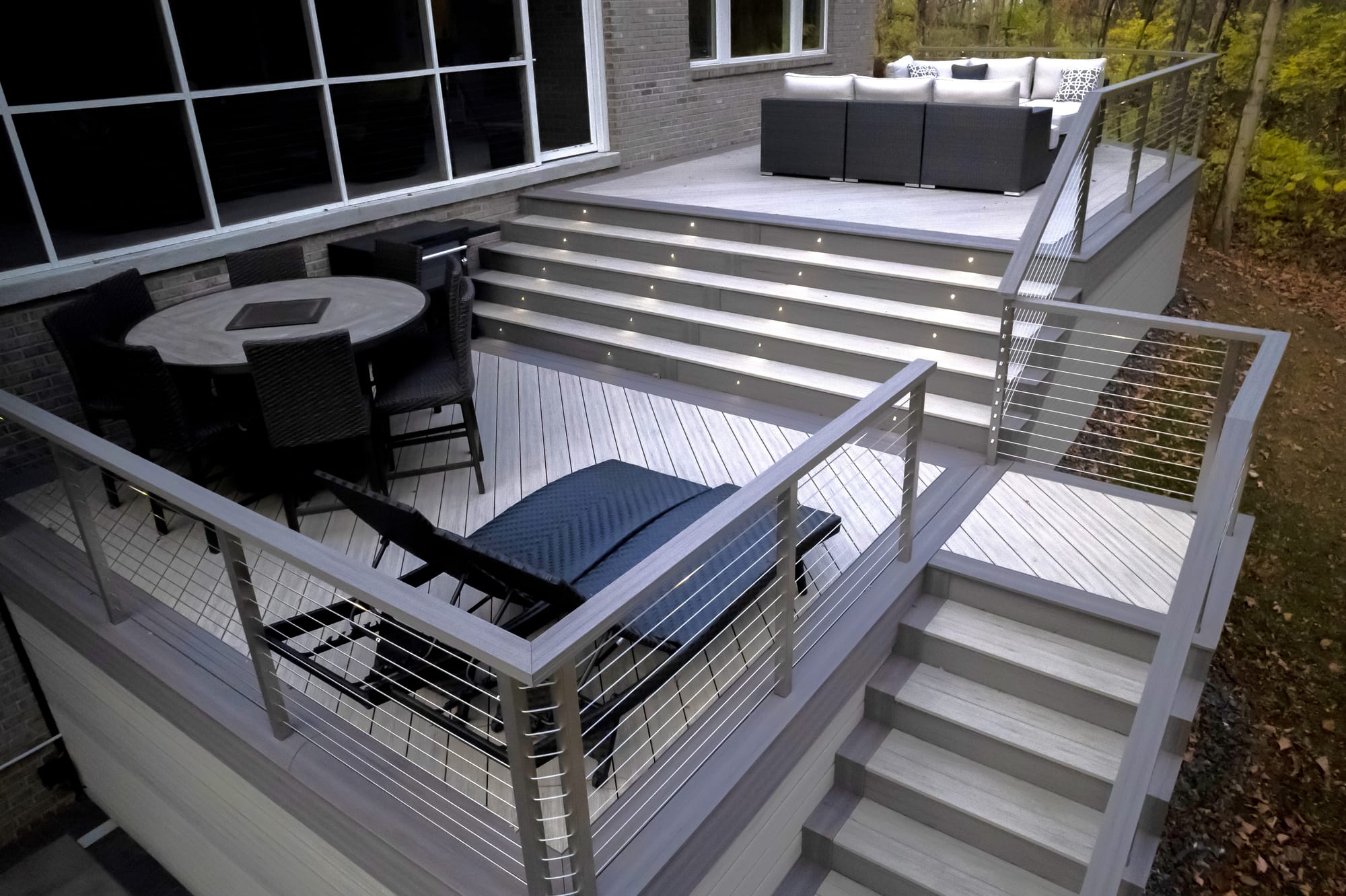
2nd Overall: Zoellner Designs (Jim Zoellner)
This bi-level deck built in Avon, IN., combines custom craftsmanship with innovative design. Featuring Deckorators Voyage decking in Tundra and Sierra, the project showcases a fully custom cable railing system with stainless steel posts, horizontal rails, LED spotlights, composite drink rails, and laser-engraved end caps. The railing posts were mounted to the inside of the rim joists and then protruded through a routered hole in the decking for a super clean look, and waterfall stair tread ends add to its unique aesthetic. The upper deck (320 sq. ft.), lower deck (220 sq. ft.), and hardscape patio (325 sq. ft.) are arranged to create three distinct yet connected areas. The main decking is set at alternating 45° angles to define the different levels.
Jim Zoellner worked alone over the winter months, completing the build in nearly four months, with 210 hours dedicated to the deck, 74 hours in the railing, and 64 hours in the patio. Zoellner’s design suggestion for a bi-level deck with a patio was embraced by the customer, who valued his input.
“I designed and built this to be my ‘showcase’ deck with the hope that it could be an award-winning deck on a national level,” says Zoellner. “It was the eighth deck that I built and at the time, I wanted to build something that was very special in an effort to get noticed.”
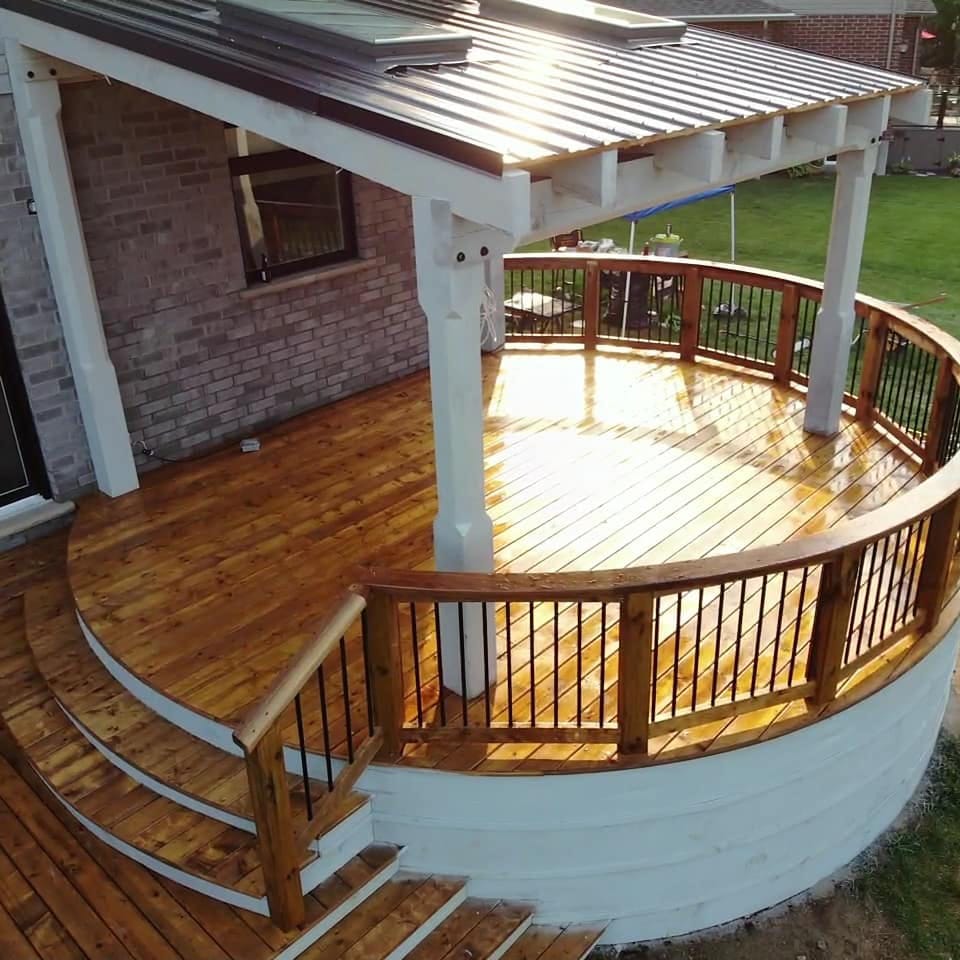
3rd Overall: All Design Decks (Andrew Singh)
Andrew Singh, owner of All Design Decks in London, Ontario, Canada, completed this $35,000 Mount Bridges, Ontario, deck project in about three weeks with the help of one person. The 21x21 radius deck and adjoining 16x18 area were built entirely from 5-1/2” pressure-treated lumber. The wood was finished with CUTEK stain/sealer, a product Singh recommends for his Canadian customers due to its deep penetration into the wood. The skirting was made from rough-cut pine. The railings featured black walnut top rails, black Nuvo spindles, and black balusters.
Singh, a 27-year veteran in carpentry and owner of All Design Decks for 17 years, takes pride in his unique, out-of-the-box designs. “Everyone in London builds square boxes. I like to step out of the square box,” he says. His approach is deeply creative, drawing inspiration from his peers in the Facebook Decking 101 group, where he’s been an active member for nearly three years. Singh views carpentry as a constant challenge, always aiming to push the limits of his craft. His competitive spirit drives him to experiment and innovate, saying, “I go to bed and dream how I can challenge myself.”
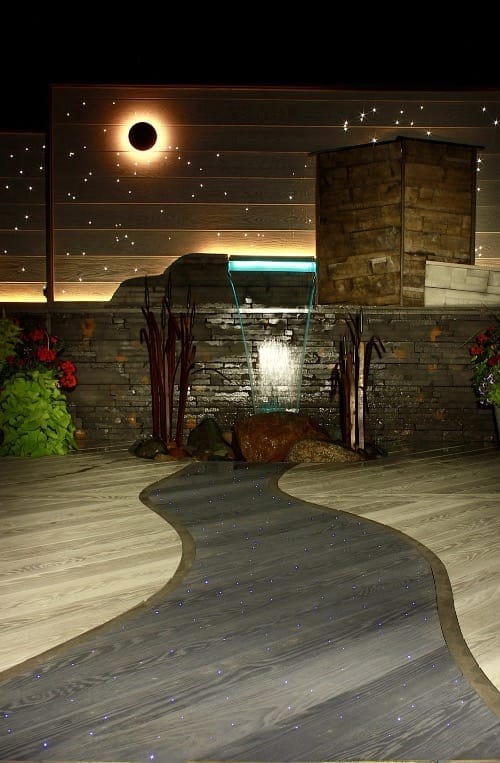
Tech: Northern Outdoor Living (Dan Pettit)
Dan Pettit and his crew, based in the Minneapolis/St. Paul area, took on this Hastings, MN., project with the goal of capturing the town’s historical essence while creating a modern, high-tech outdoor living space. (See the full feature of this project in the last issue of Deck Specialist.) The design evolved to feature a triptych of three iconic Hastings landmarks: the Hastings Spiral Bridge, Vermillion Falls, and the Hastings Modern Bridge.
The mural for the project included intricate cutouts of these landmarks, made from materials like HDPE and COR-TEN weathering steel. The silhouettes were affixed to a curved wall, standing off by 0.5” to 1.5” to allow backlighting with in-lite Evo Flex LED strips, creating a dramatic effect.
“I was really pushing the boundaries on some ideas of lighting, implied movement and realism on this one. I learned a lot, had fun and strengthen my resolve for what is next!” says Pettit.
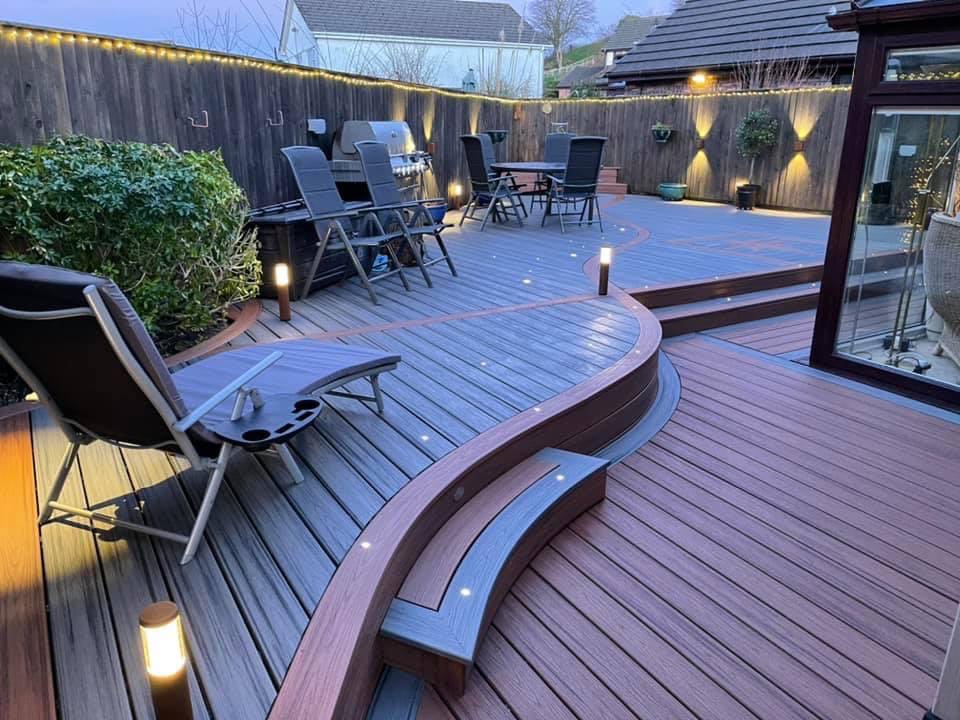
Stairs Craftsmanship: Simon Thomas Deck and Design (Simon Thomas)
This Swansea, Wales, United Kingdom, project involved the creation of a unique 90-sq. meter deck using Trex Transcend Tropicals in Tiki Torch and Island Mist, with a mix of grooved and edge boards. The project featured finely finished stairs and in-lite lighting, including Fusion large spots, Fusion 22 RVS small spots, Ace Up-Down wall lights, and LIV Low bollard lights. The build took four weeks and included intricate curving and shaping of the boards.
The customer, familiar with the builder’s work, wanted a distinctive design rather than a plain deck. “This project was a challenge in every way and, if im honest, the only person I wanted to impress was myself,” admits Simon Thomas, owner of Simon Thomas Deck and Design.
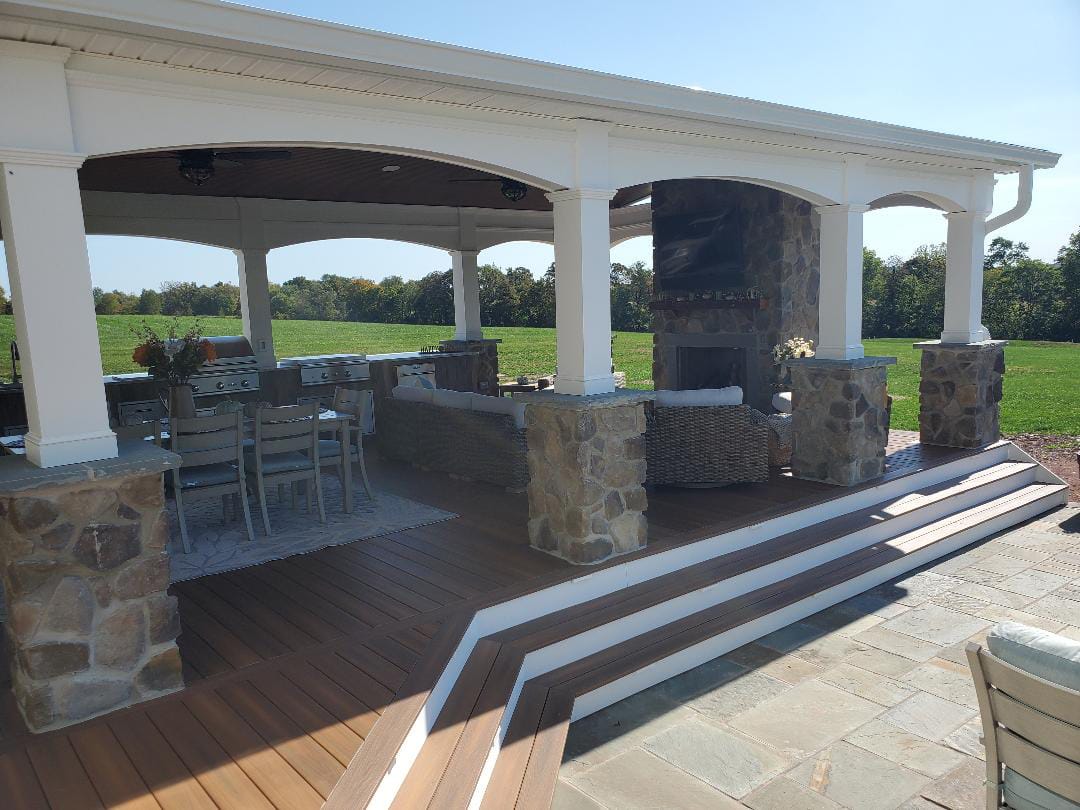
Inside Out: Residential Improvement Services (Raymond Sachs)
In an effort to transform the homeowner’s backyard space in Thurmont, MD., into an entertainment area that incorporated indoor features in the deck design, Residential Improvement Services built a 900-sq. ft. deck with wrap-around stairs, a 680-sq. ft. open pavilion, and a 450-sq. ft. natural cleft Pennsylvania flagstone patio.
The deck was constructed using Fiberon deck boards, Wolf PVC fascia, and Tiger Claw hidden deck fasteners. Other materials included GAF shingles, Certainteed siding, Eldorado stone, and Vista lighting.
Key amenities included an outdoor kitchen with stainless steel appliances and granite countertops, a direct vent fireplace with stone veneer, low-voltage and recessed lighting, outdoor speakers and TV, ceiling fans, and posts with stone pedestals wrapped in PVC with base and cap trim. The pavilion has a shingled roof, and a Douglas fir stained ceiling and arched headers.
The project took nearly 10 weeks to complete. “The completed project turned out beautiful and as visualized at concept, it provides an outdoor area that services all their entertaining needs,” says Raymond Sachs, owner of Residential Improvement Services.
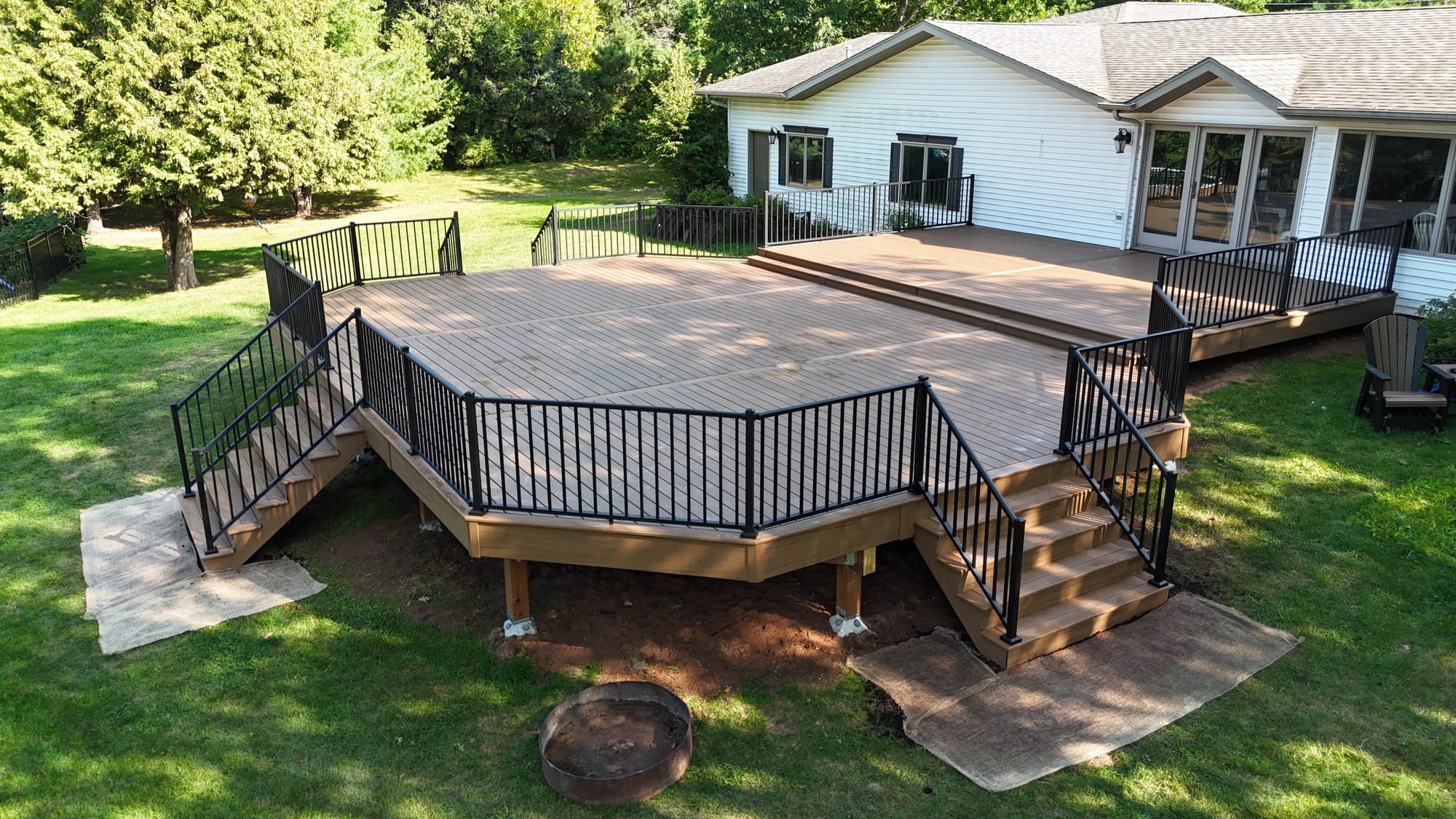
Solo Builder: AJS Construction (Alex Strauch)
AJS Construction, led by Alex Strauch, completed a large deck project in Ashland, WI., that spans 26’x16’ (top section) and 36’x26’ (bottom section), with three sets of 6’ wide stairs. The project, which included demolition of an existing concrete pad and paver patio, took three weeks to complete and features Diamond Pier footings, Northern Crossarm lumber, Trex Transcend Lineage decking and trim, collated Cortex screws with plugs, and Westbury railings and posts.
Strauch explains the homeowner wanted a spacious deck for family gatherings and allowed him creative freedom to build the project. Strauch shared his excitement, “Upon first designing this deck, I knew it was going to be our largest build to date. I was thrilled that the homeowner was giving me the opportunity to design and build this monster of a deck.” After completion, he was glad to receive positive feedback from the owner, but is still “looking forward to the day we get the chance to top the size of this project.”
To learn more about Deck Building 101, the Custom Deck Builders group, or similar deck-related groups on Facebook, search for a group name in Facebook under Groups.








